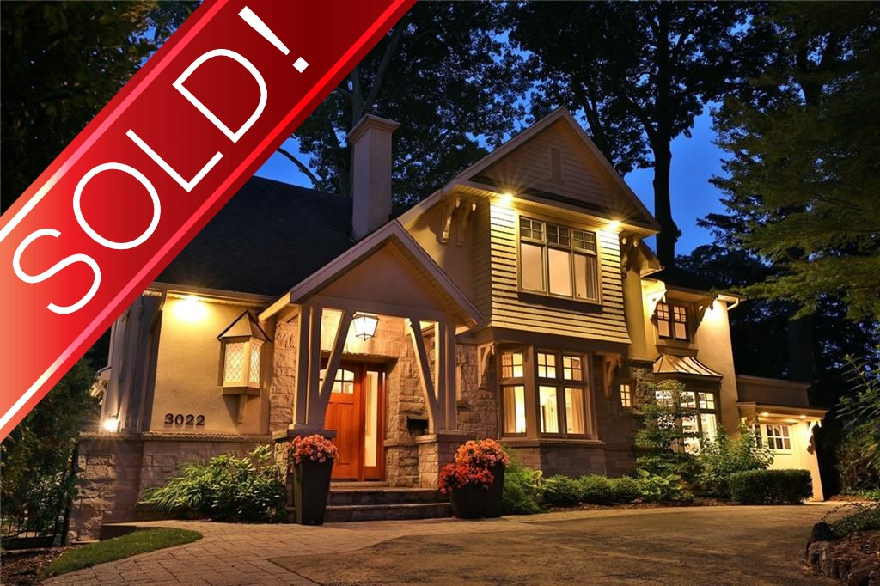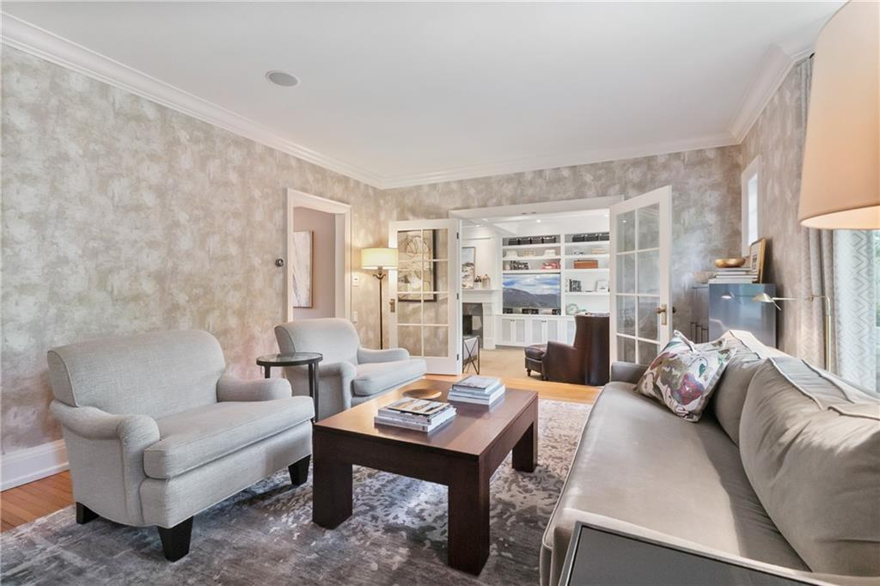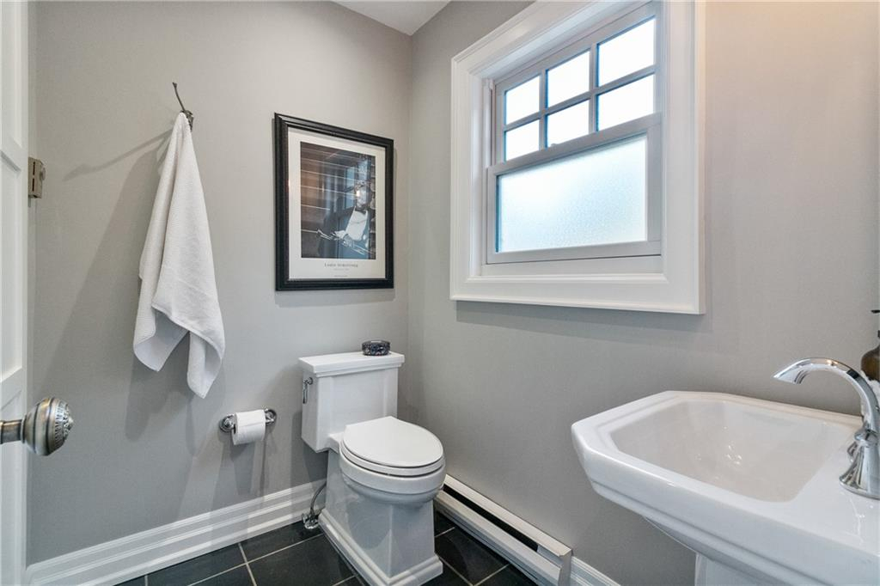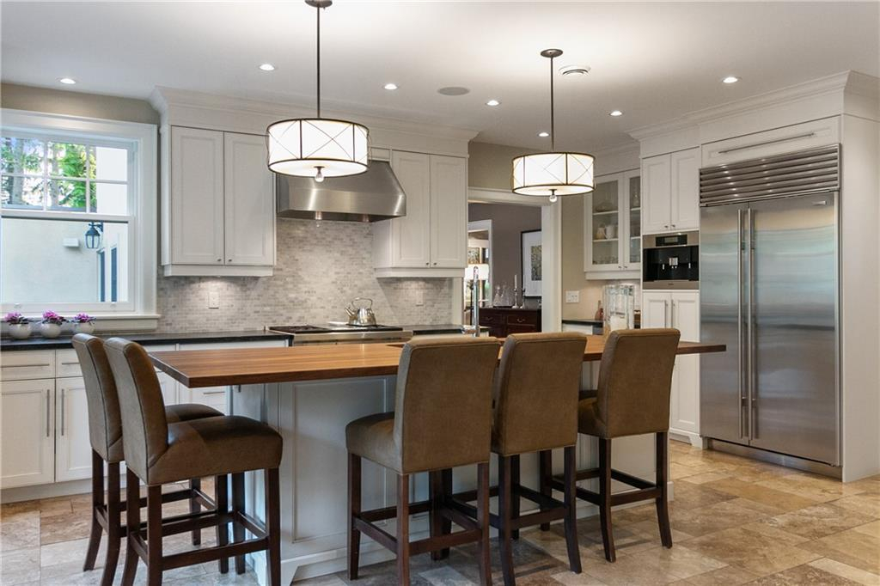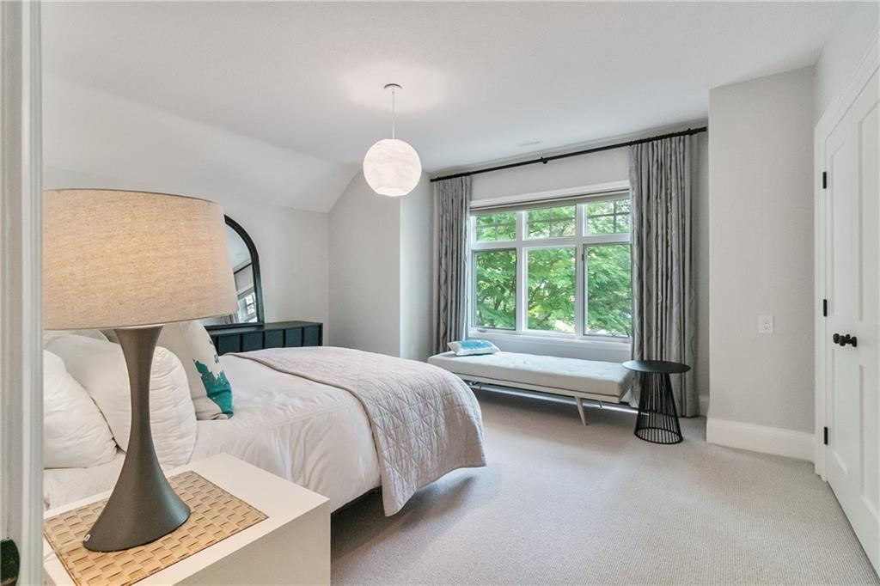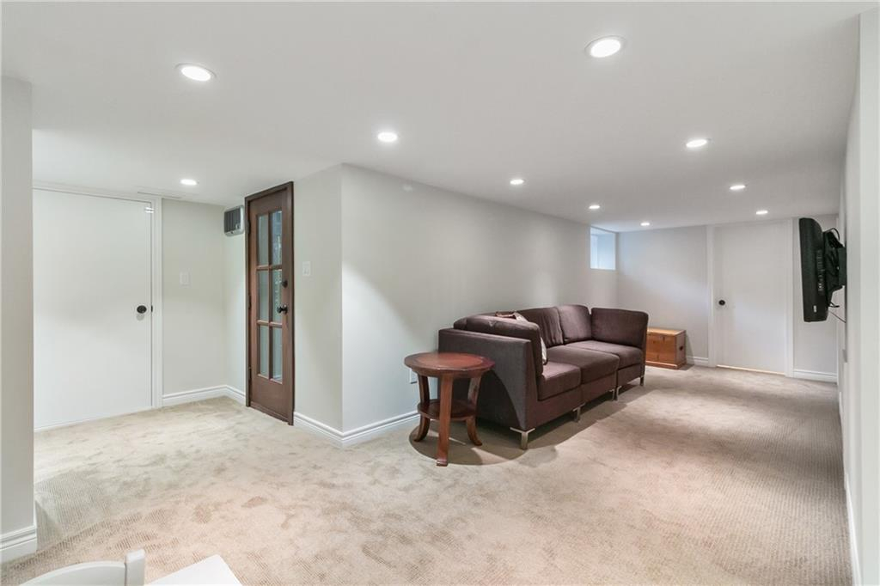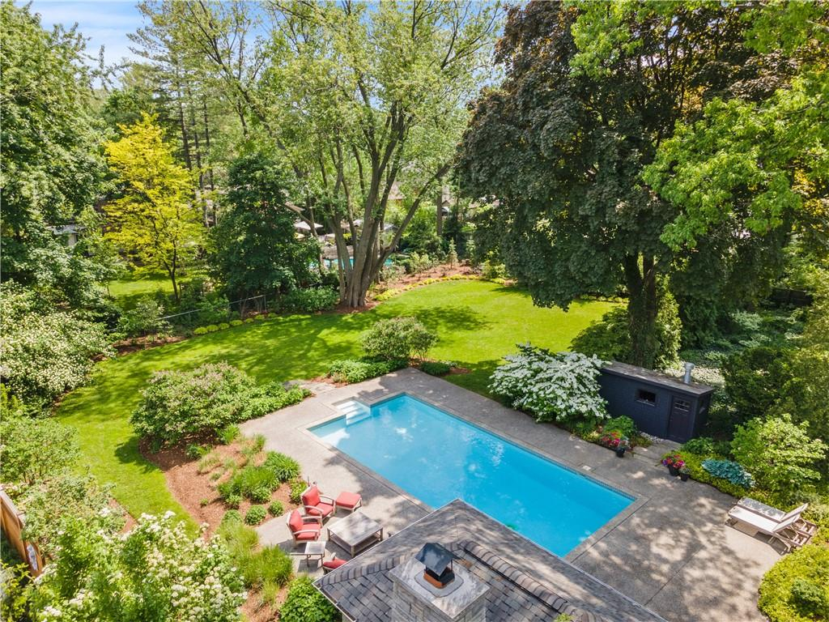Description
Charming family home on .55-acre mature treed property in the heart of Roseland and just steps to Roseland tennis club, parks, and schools. The incredible parklike oasis with towering trees and professionally landscaped gardens is the perfect backdrop for entertaining family and friends. The rear garden is fully irrigated and features a huge open space, inground heated saltwater pool, hot tub, stone patio, custom-built cabana with covered seating, wood-burning fireplace, ice box, and beer keg. The custom renovation was designed by renowned architect John Williams and completed in 2008. The four-bedroom, 2+2 bath family home has a fabulous main floor layout perfect for any size family. The family room, eat-in kitchen, formal living and dining rooms provide ideal spaces to gather. The gourmet kitchen is the nucleus of this family home with a gorgeous custom island with one-of-a-kind walnut countertop, Sub Zero refrigerator, and wine fridge, Miele dishwasher, Wolf dual fuel oven, Miele built-in coffee center, marble backsplash, soapstone counters, sitting area and built-in desk. Step down into the sun-filled family room with plenty of built-in bookshelves, put your feet up in front of the gas fireplace and enjoy a good book. The front hallway, kitchen, laundry and upper-level bathrooms feature cozy heated flooring.
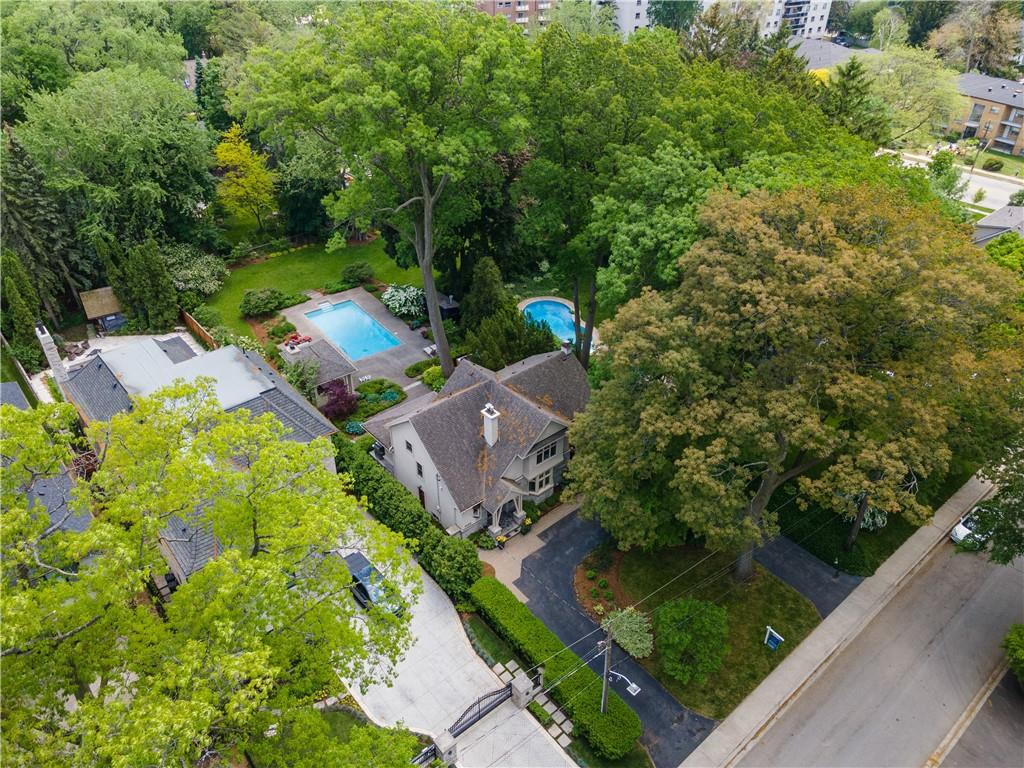
Property Details
Features
Amenities
Garden, Hot Tub, Kitchenware, Large Kitchen Island, Pool, Walk-In Closets.
Appliances
Central Air Conditioning, Dishwasher, Dryer, Kitchen Island, Kitchen Sink, Oven, Range/Oven, Washer & Dryer.
General Features
Community Gym, Fireplace, Non Smoking, Parking, Phone, Private.
Interior features
Abundant Closet(s), Breakfast bar, Kitchen Accomodates Catering, Kitchen Island, Sliding Door, Stone Counters, Study, Walk-In Closet, Washer and dryer.
Rooms
Den, Family Room, Foyer, Game Room, Great Room, Guest Room, Inside Laundry, Kitchen/Dining Combo, Laundry Room, Living Room, Living/Dining Combo, Office.
Exterior features
Fireplace/Fire Pit, Gazebo, Outdoor Living Space, Shaded Area(s), Sunny Area(s), Swimming, Under Ground Electric, Wood Fence.
Exterior finish
Stone, Stucco.
Roof type
Asphalt.
Flooring
Hardwood, Marble, Other.
Parking
Driveway, Garage.
View
Garden View, Panoramic, Scenic View, Street, Trees, View.
Categories
Suburban Home, Waterfront.
Additional Resources
Defining the luxury real estate market in Hamilton-Burlington, CA.
This listing on LuxuryRealEstate.com
3022 South Drive, Burlington (unbranded) - YouTube



